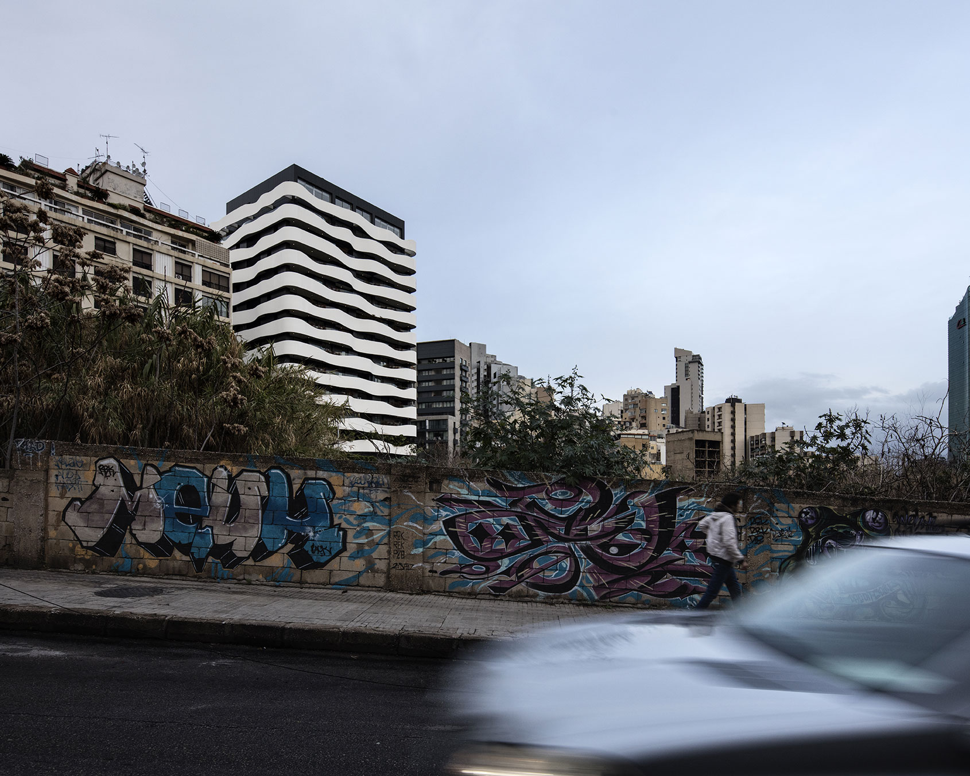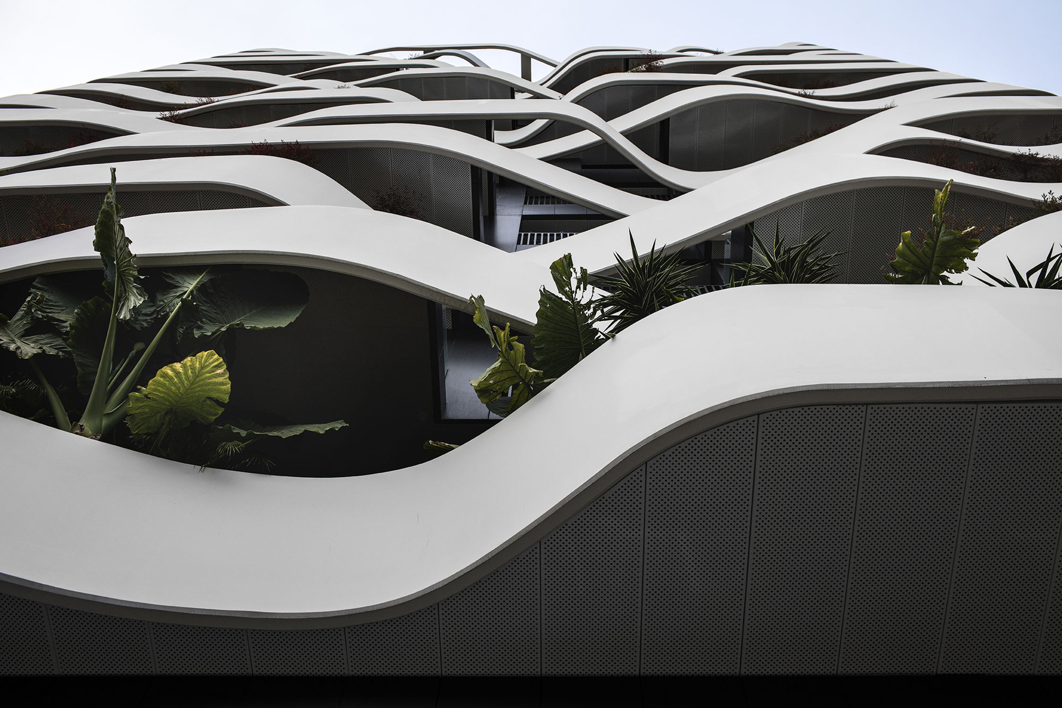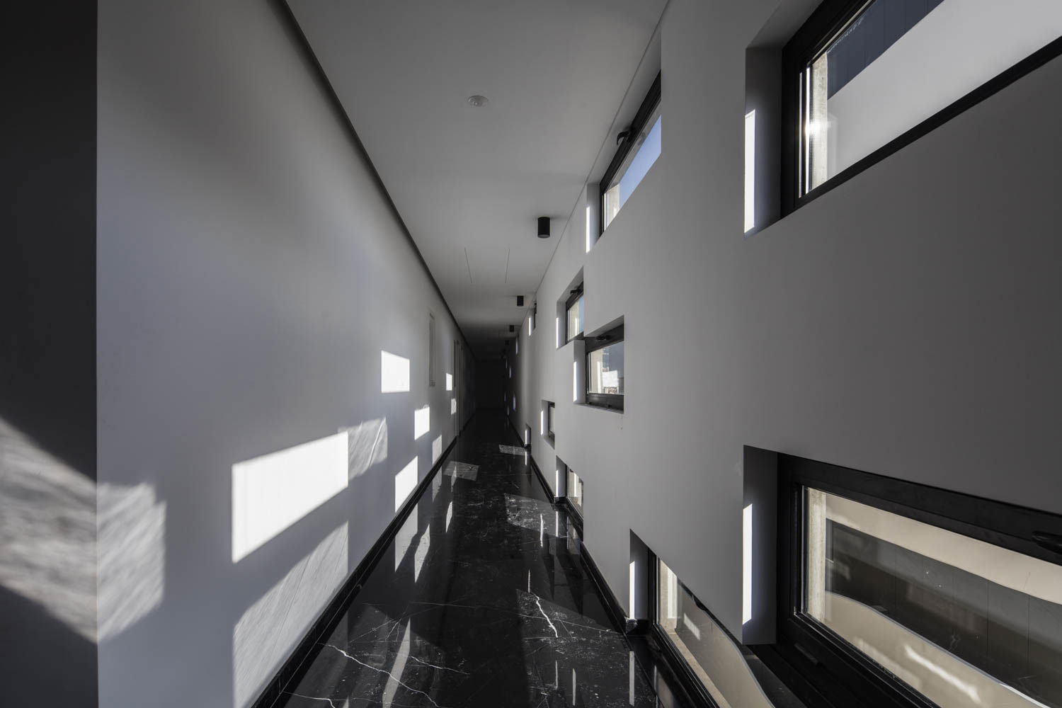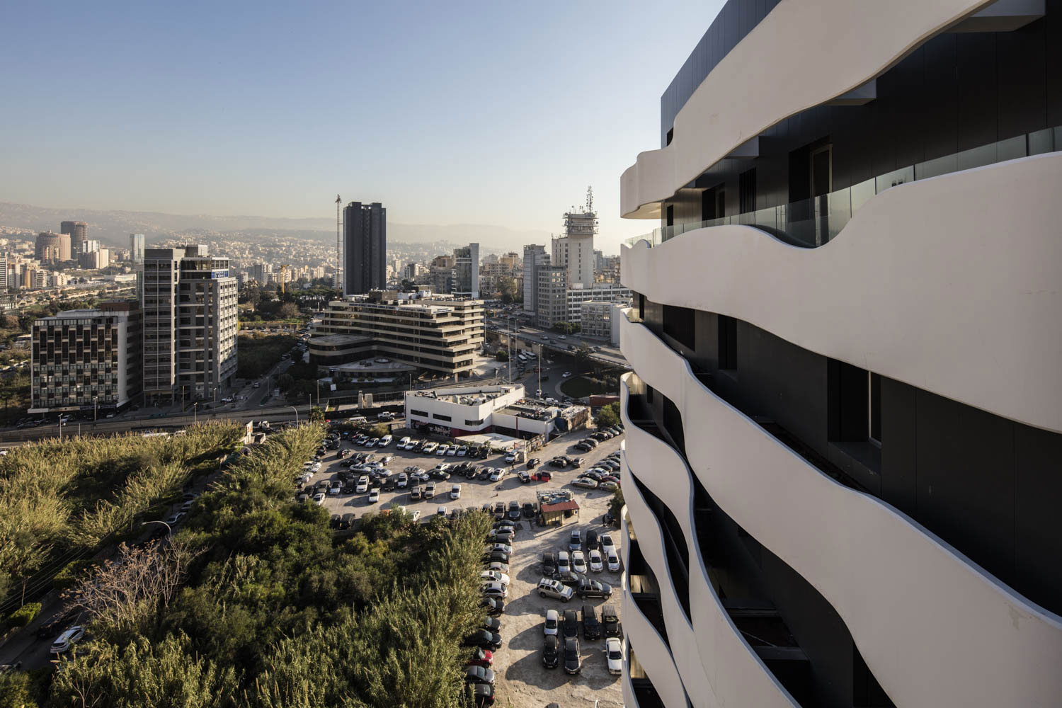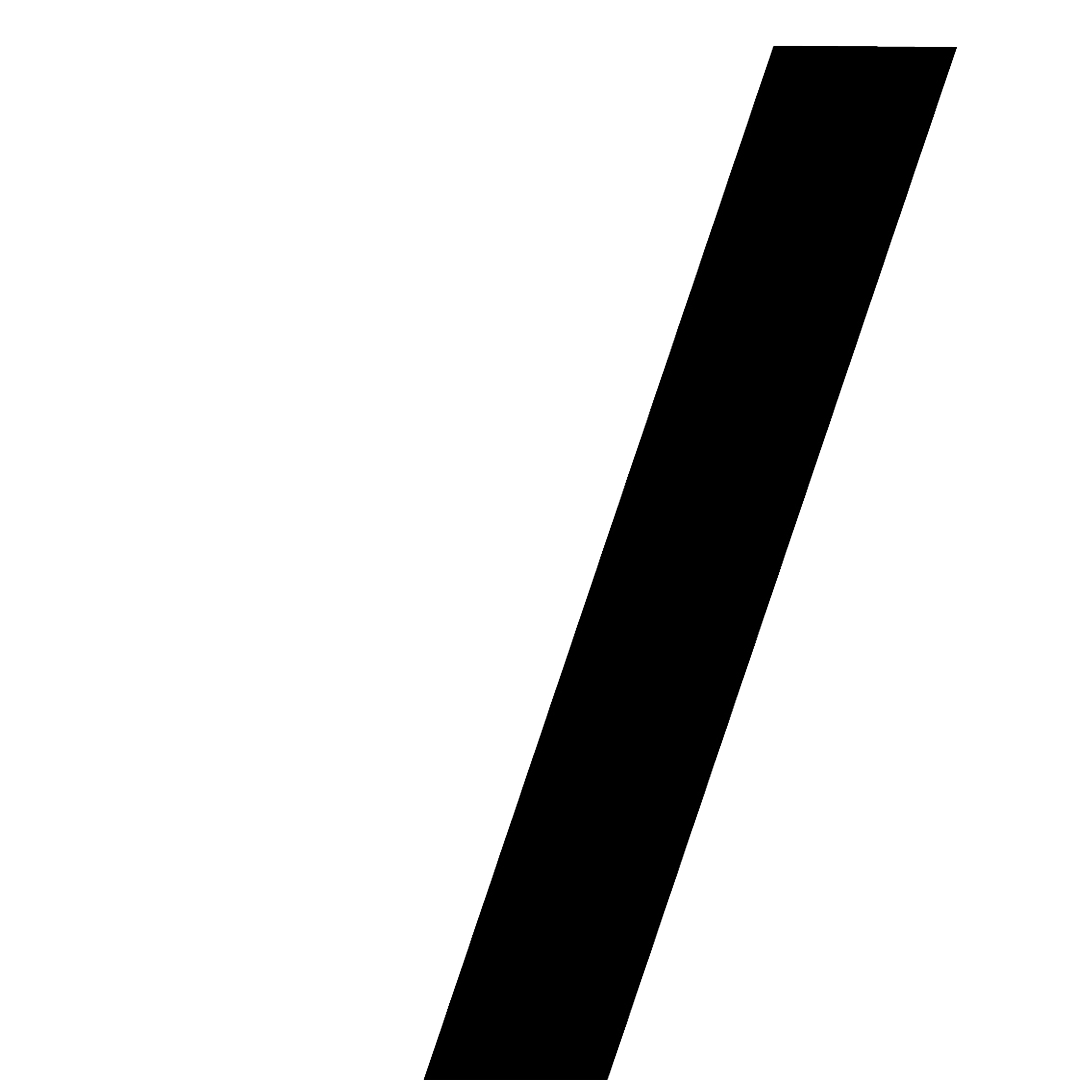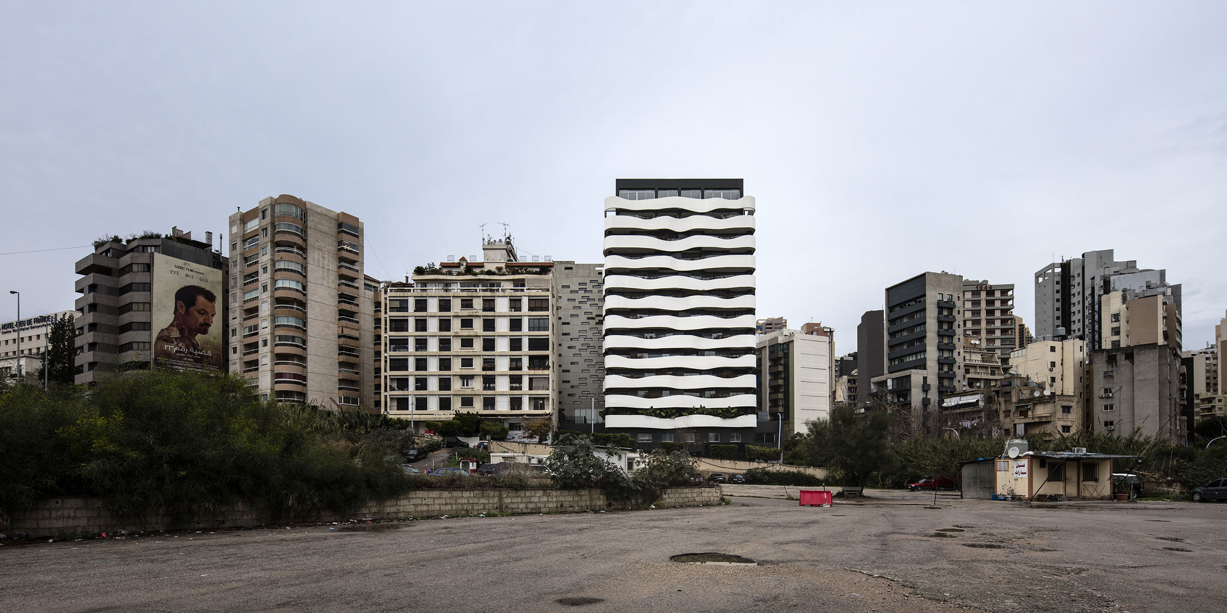
DL PROJECT / BEIRUT / LEBANON
The project is located in the dense urban fabric of Beirut. The site is one of the few on the eastern edge of the city that enjoys an open view towards the mountains nearby.
Type: Mixed Use
Program: Residential, Offices
Gross Built-up Area: 18,500 sqm. (199,135 sqft.)
Status: Built
Year: 2019
The ribbons curve outward to form balconies for residential units with views of the mountains and a brise-soleil against various angles of the sun at multiple points of the year, providing shade for up to two floors beneath. The balconies function as extensions of living space along the building’s southern elevation to capitalize on views and comfort, while pockets are filled with living green planters which bring the cooling effect of the green mountains into the city.
Relying heavily on digital tools to generate the desired shapes, the building design was achieved by combining a multitude of design processes and technologies to fabricate the facade elements locally. The waves were cast in white concrete to contrast against the gray panels of the metallic building envelope.
A commercial building serves as a backdrop to the residential building and is demarcated by a perforated concrete wall overlooking the city to the south. The main entrance is flanked by glass that overlooks a common garden at the southern facade with views up to the mountains. A lobby with double height ceilings welcomes visitors to the building, and as they move through the hallways a dense concentration of rectangular windows in various sizes naturally illuminate elevator lobbies.
Photo Credits: Ieva Saudargite Douaihi
