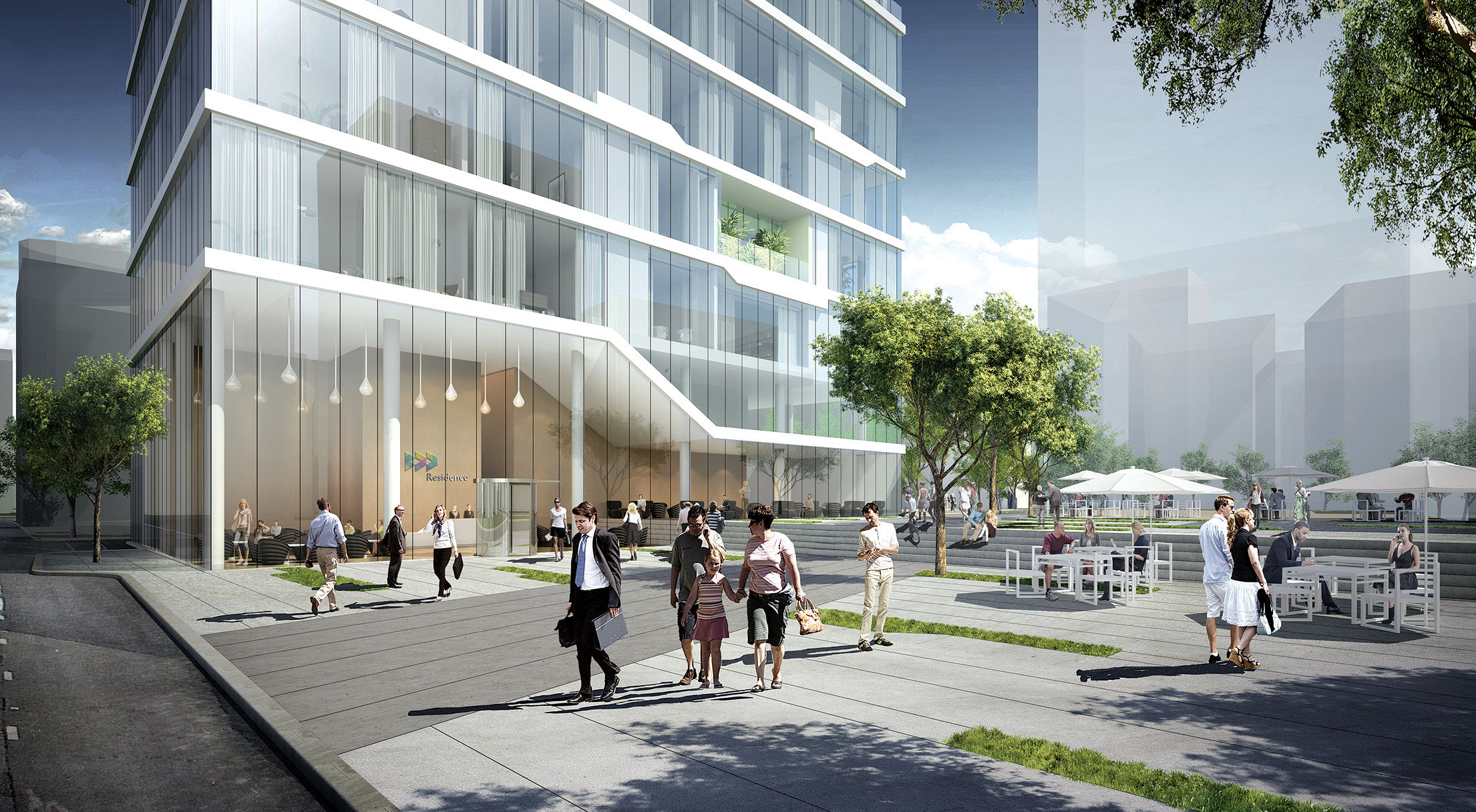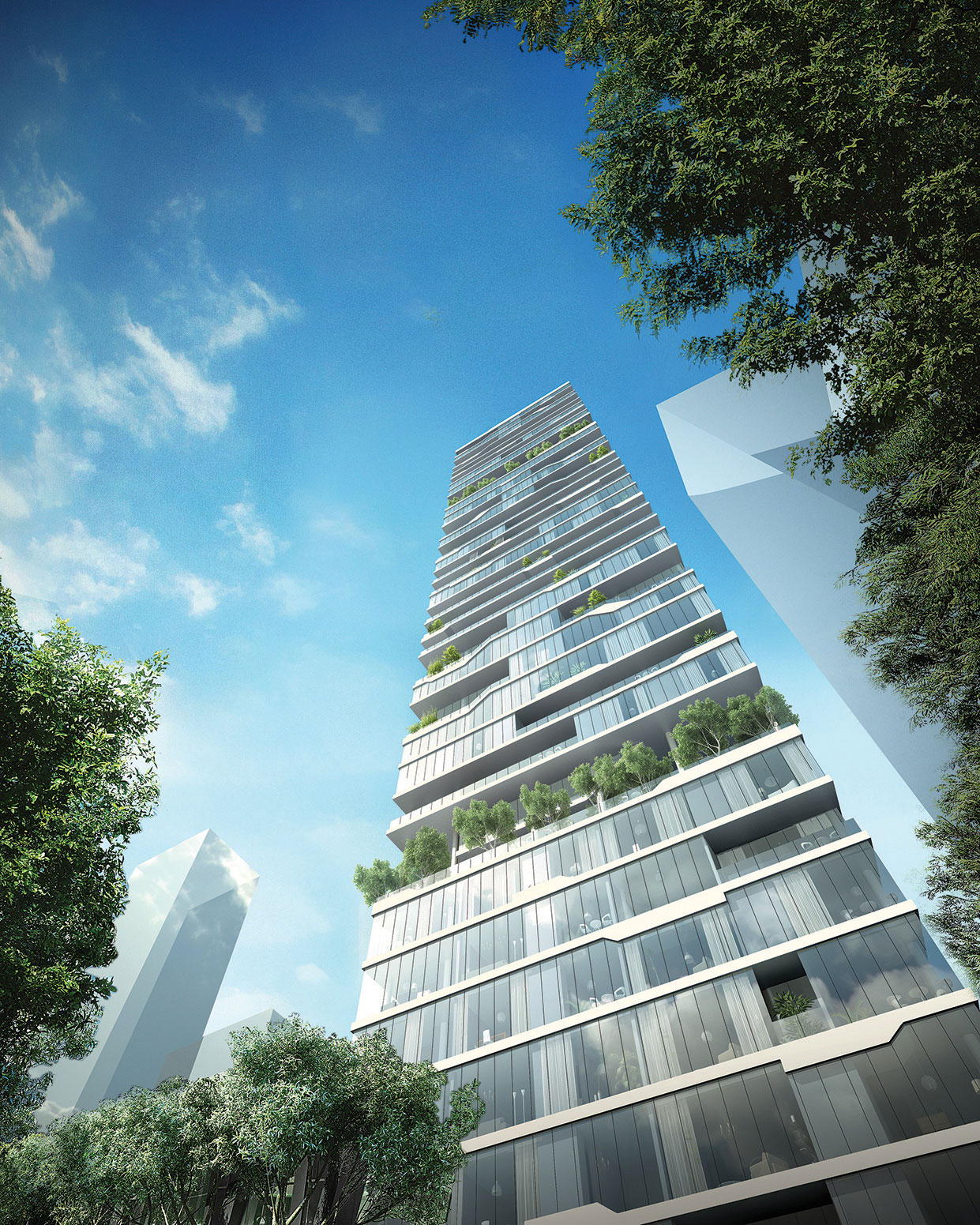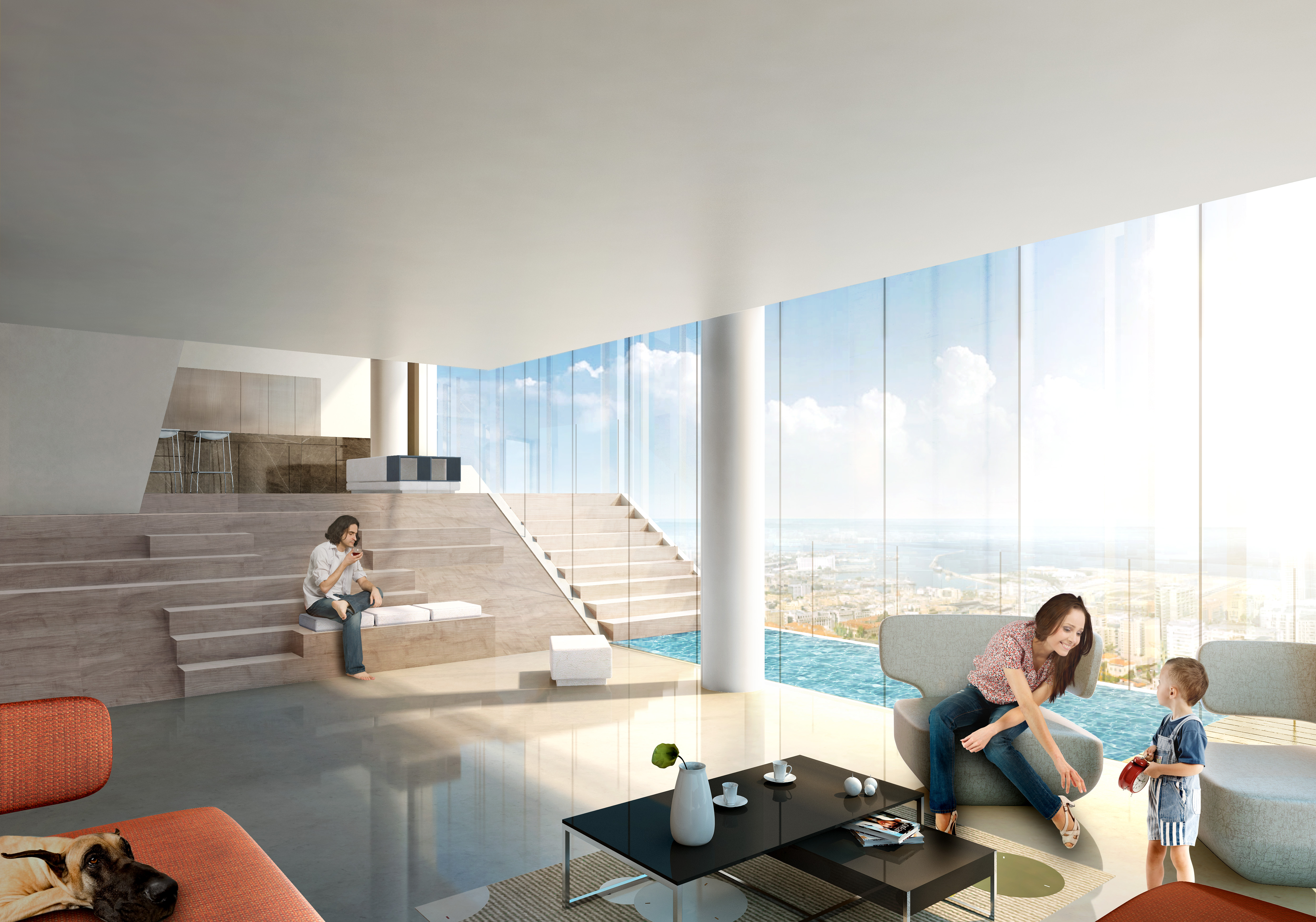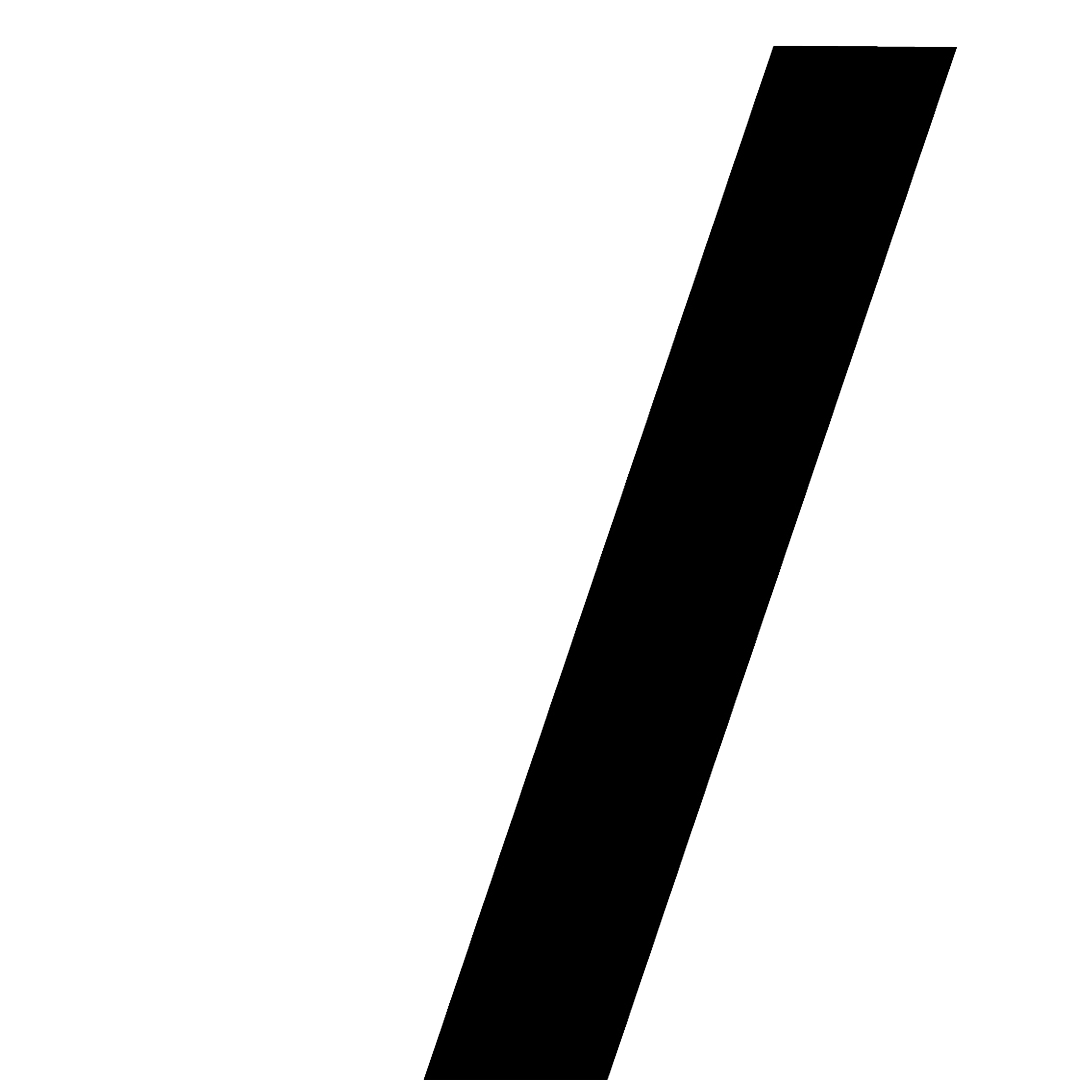
T3 TOWER / BEIRUT / LEBANON
Type: High Rise
Program: Residential
Gross Built-up Area: 22,500 sqm. (242,000 sqft.)
Status: Design Stage
The space program consists of cafes/ restaurants on the GF level, serviced apartments on the lower levels; both enjoy views to the green areas & piazzas. Residential apartments for sale are located throughout the tower, conceived with different size & type, targeting mainly the creative class the ICT users belong to.
Units were conceived to have an open space, high ceilings & a “mini piazza” -which could either have a hung garden or a plunge pool, extending the green areas vertically on the building, with views towards downtown, the Mediterranean & the mountains surrounding Beirut.




