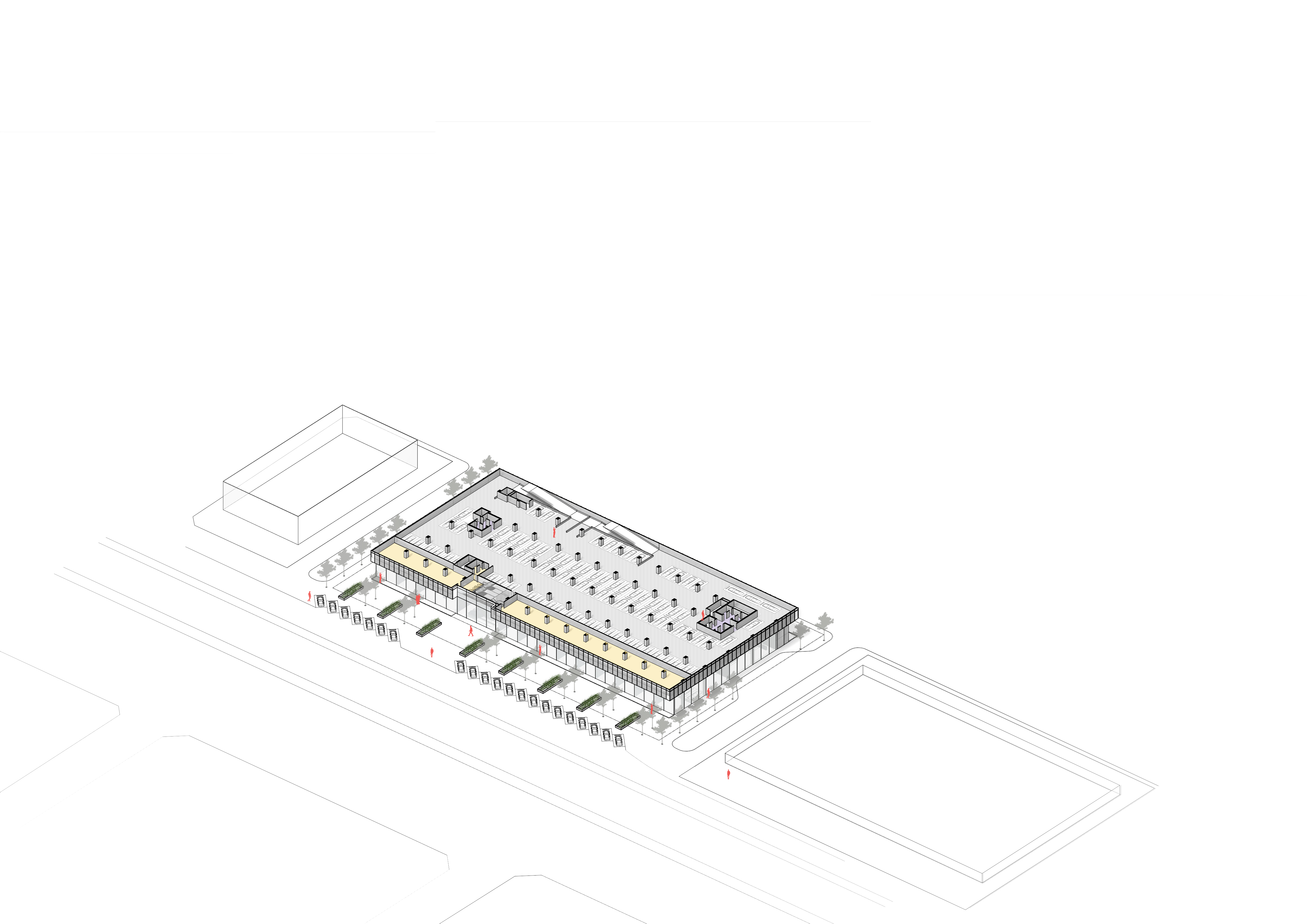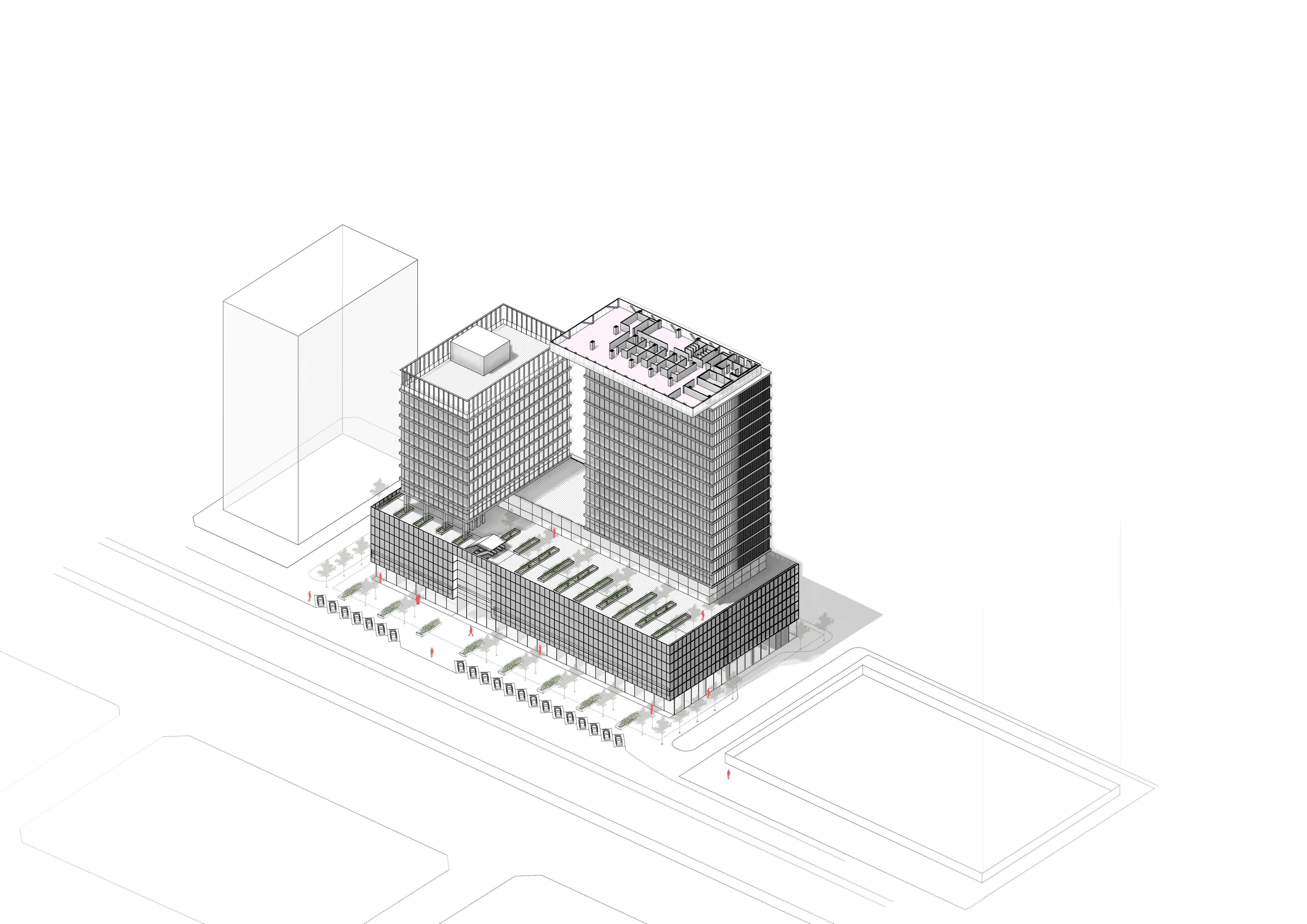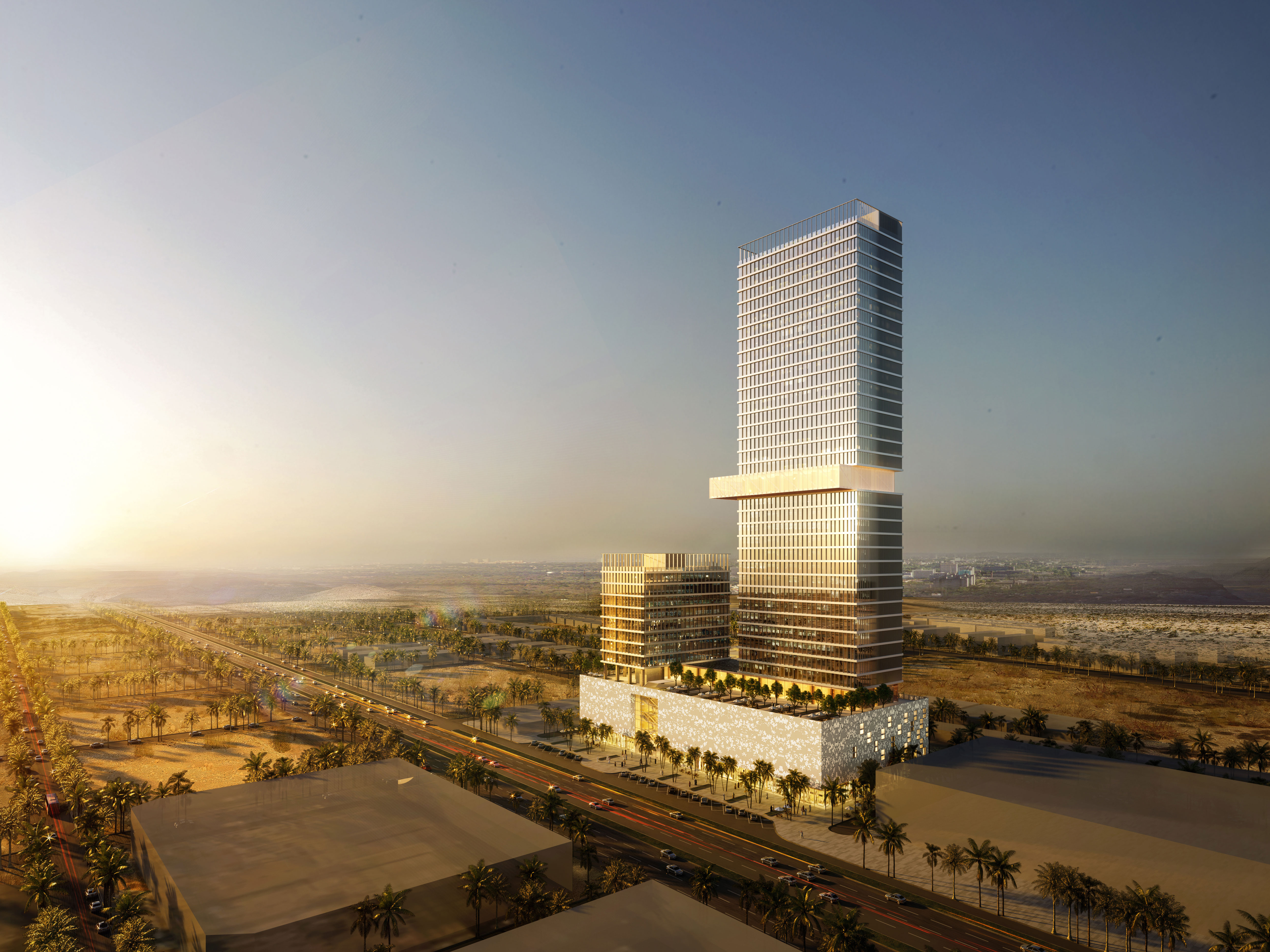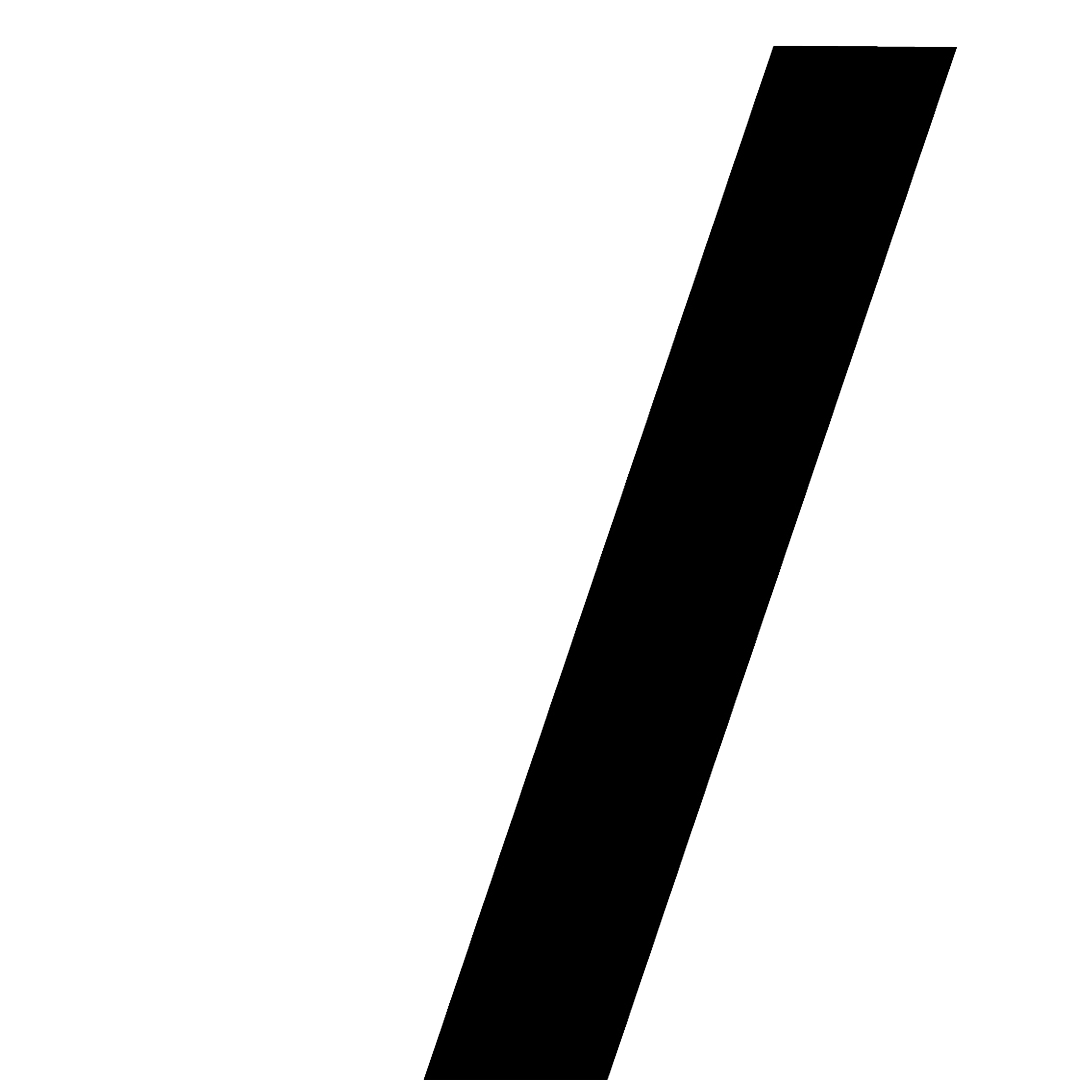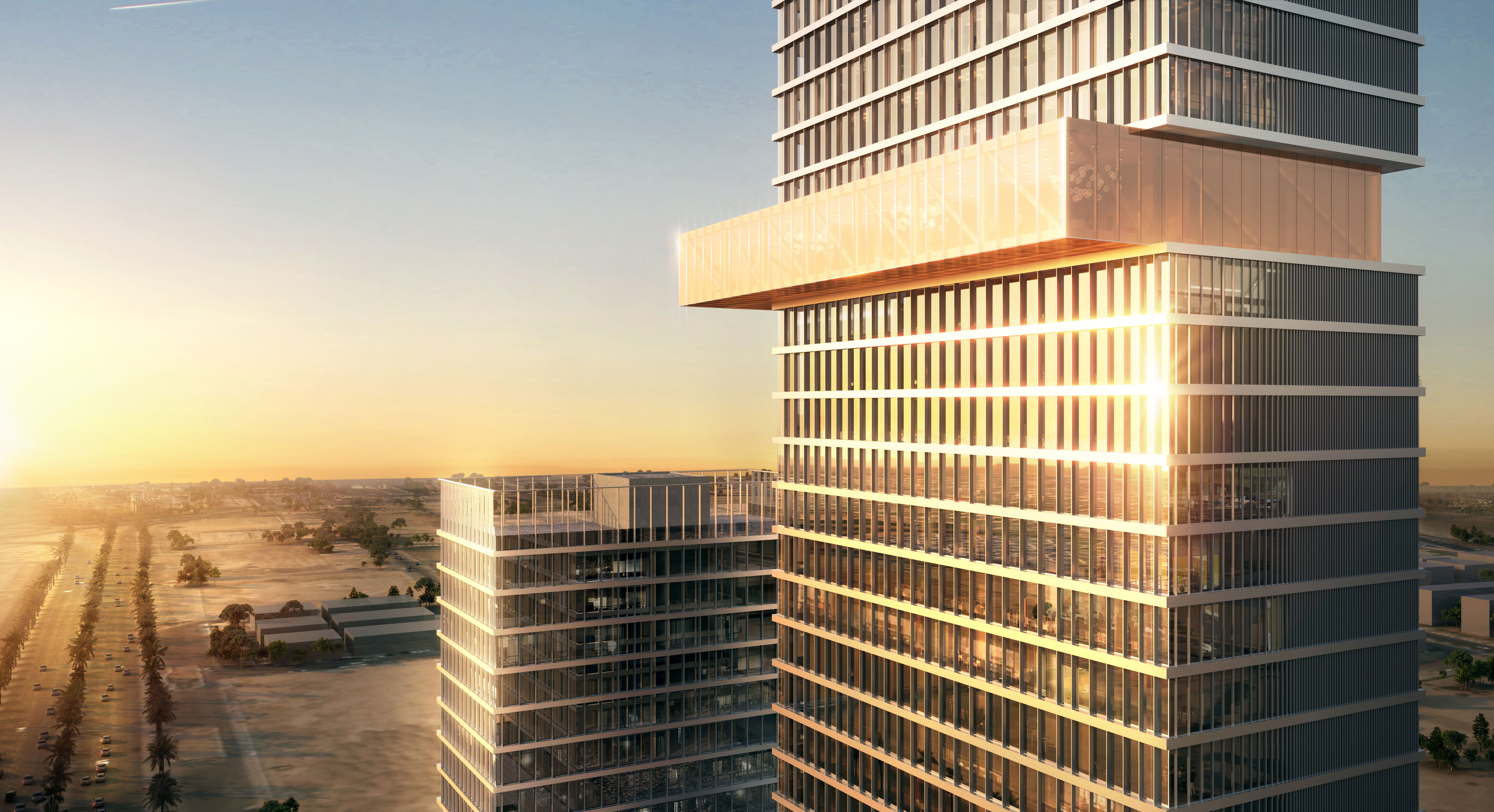
LOT 92 / JEDDAH / SAUDI ARABIA
Type: Mixed Use
Program: Residential, Offices
Gross Built-up Area: 79,950 sqm. (860,000 sqft.)
Status: Concept Design
Year: 2020
Retail shops on the ground floor level maintain the continuity of the commercial strip of Tahlia street. A parking structure act as a base for the towers, and food & beverages outlets are located on top of it, with a landscaped terrace overlooking the street.
A sky lobby with uninterrupted sea and city views breaks the verticality of the tower while highlighting its 2 functions.
